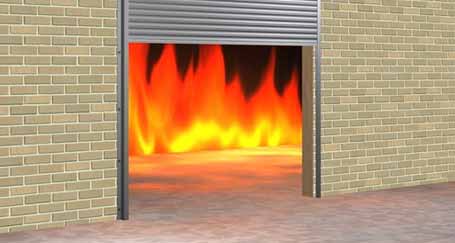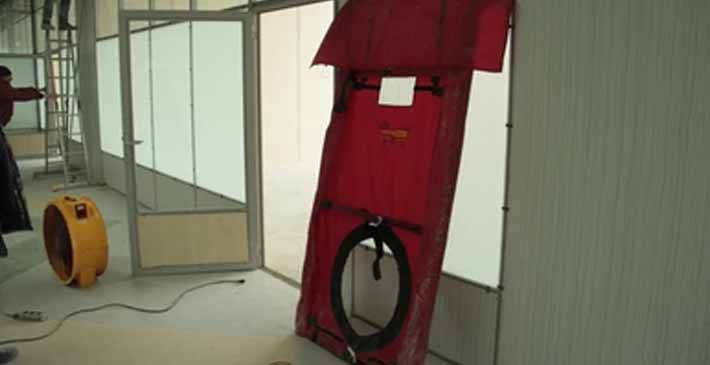Why you should perform the blower door tests? Well there are several reasons. The number one reason for a blower door test is to find out if the room is perfectly airtight or not.
Airtightness = fire protection

Fire protection includes all measures that prevent the development of a fire and the spread of fire and smoke and, in the event of a fire, enable people and animals to be saved and effective extinguishing work possible. The air tightness of the space-enclosing components plays an important role here. Sufficient tightness of these components is an essential requirement for the function of classified fire protection structures. In the event of a fire, leaks quickly lead to the transmission of heat and harmful smoke gases, e.g. B. in neighboring residential units.
When component tests are carried out to determine fire resistance classes according to DIN 4102, the tightness of the construction to be tested is also evaluated; Due to the rapid flue gas and temperature transmission, leaks are often the cause of the often “early” failure of room-enclosing components in the test. The function of complex, fire-resistant component constructions falls by the wayside if – without any other impairment of the stability of the fire protection structure – the fire or smoke gas transmission via cracks, e.g. B. takes place in the area of the connections to flanking components.
The partition wall to be classified in terms of its fire resistance class is checked for leaks using the “cotton ball test”. The cotton ball is held for 30 seconds at a distance of 20 mm from the specimen in the area of gaps, cracks or connecting joints. The test should always be carried out if hot gases escape from the side facing away from the fire or if there are doubts as to whether the room is still sealed. The room closure is no longer observed if the cotton ball is ignited, i.e. H. it ignites or glows.

The transmission of harmful smoke gases through leaks endangers the function of escape and rescue routes: For this reason, the model building regulations (MBO) for floors with more than four residential units require the arrangement of generally accessible corridors, which must be sealed off from the stairwell in a “smoke-tight” manner. The required partitioning is achieved by installing special “smoke protection doors” in accordance with DIN 18095. The use of these sufficiently airtight and smoke-tight doors ensures that the stairwell, in its function as an escape and rescue route, remains passable even without breathing protection.


